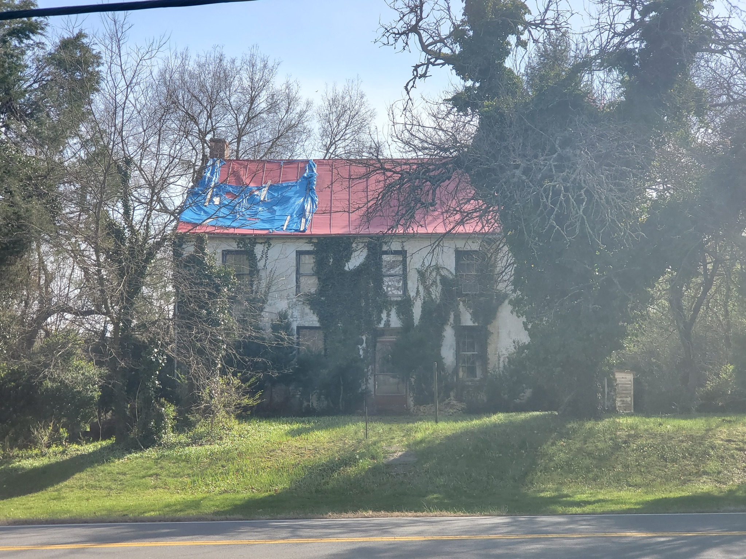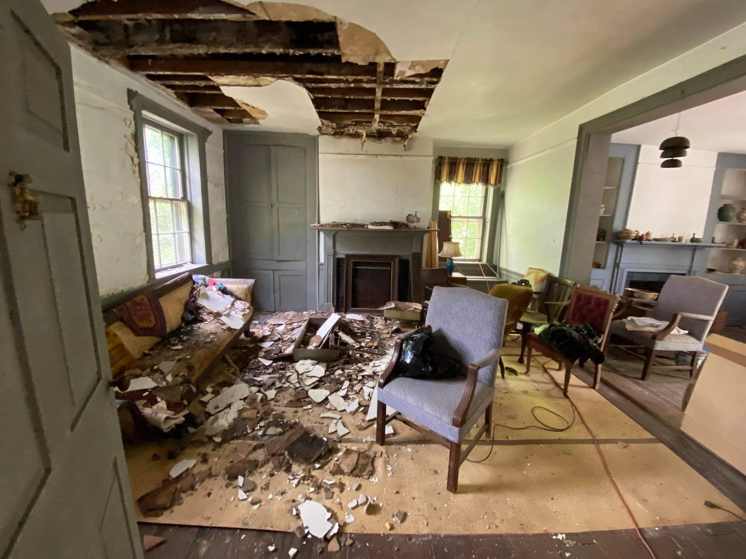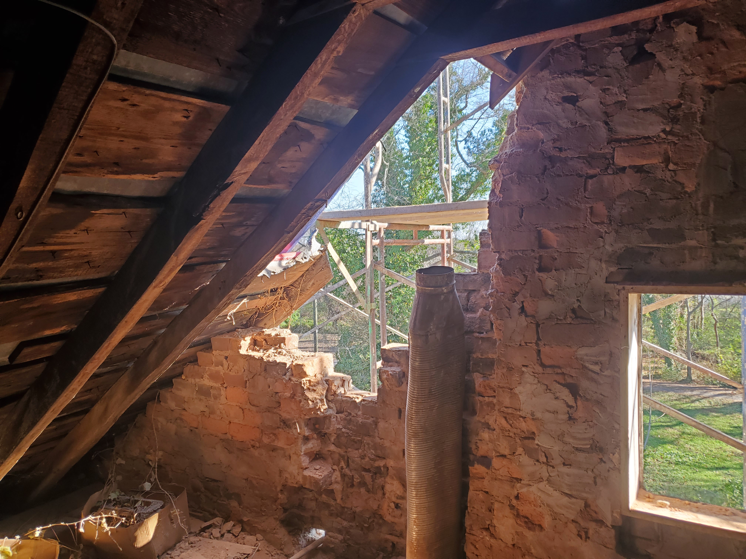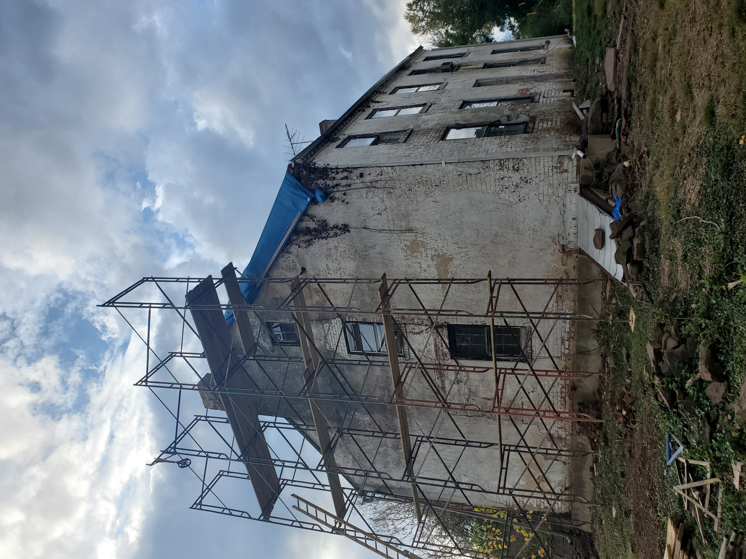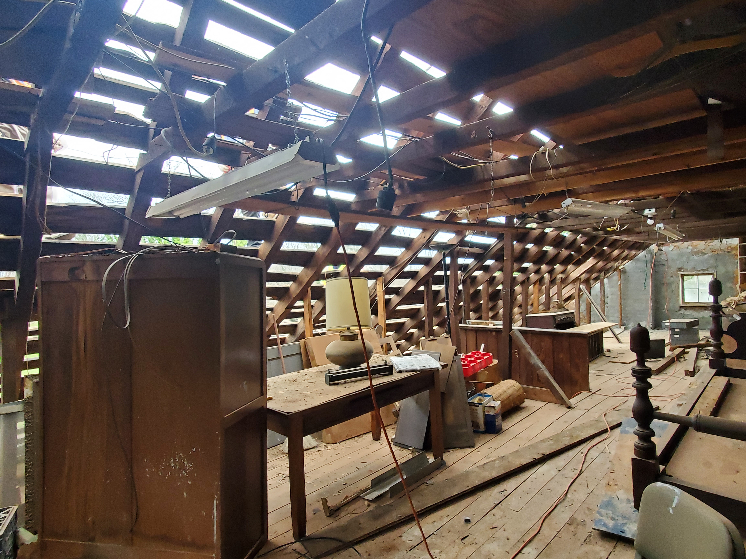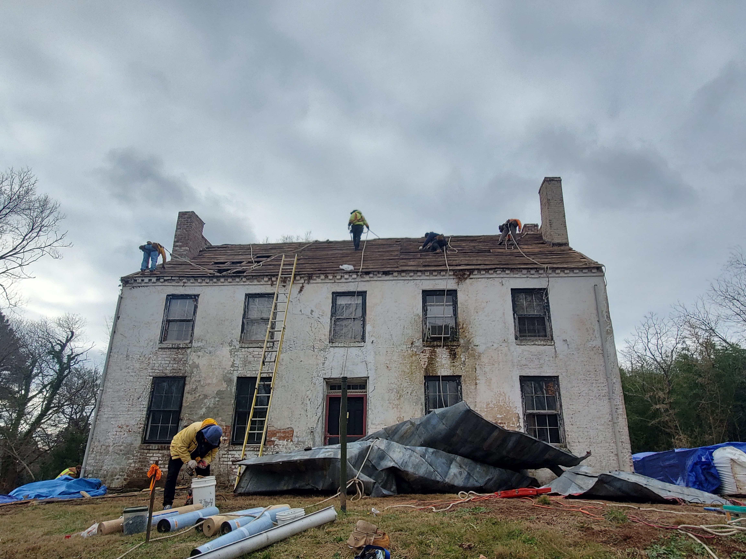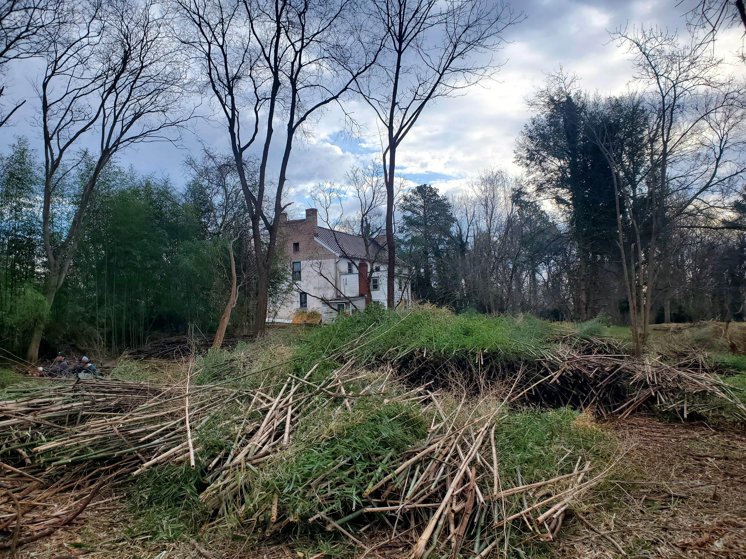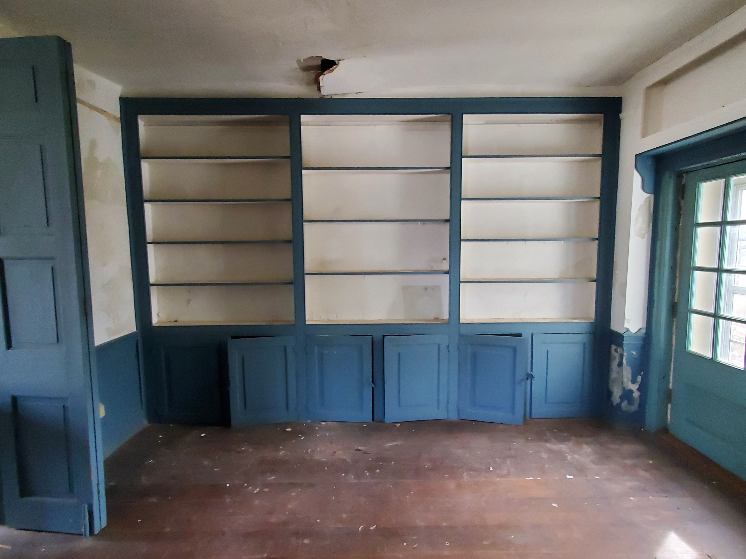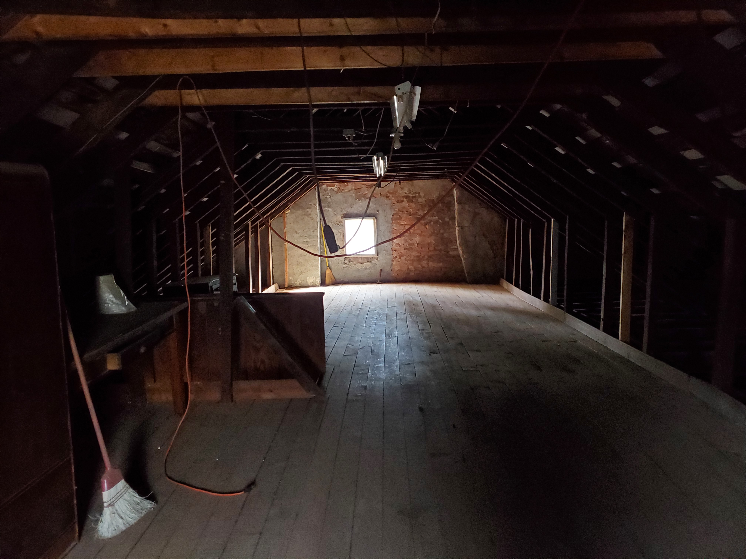Williams-Dawe House
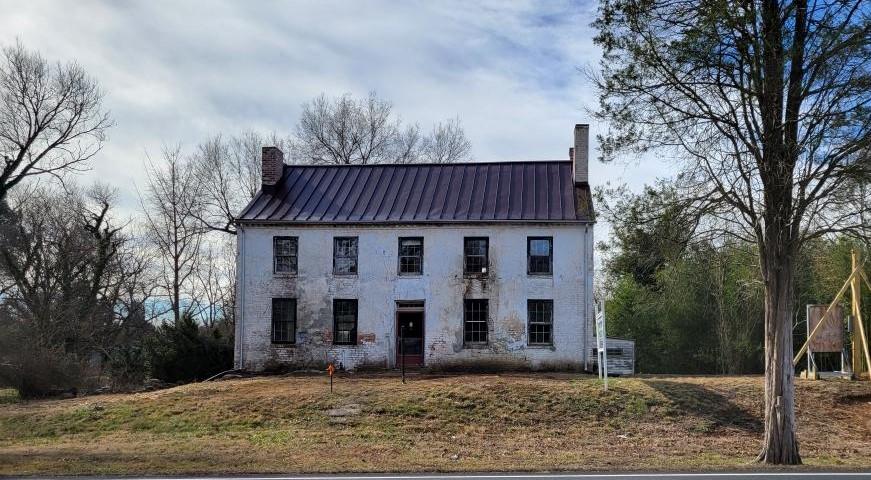
In 2022, Prince William County purchased six-acres in the town of Brentsville that historically consisted of lots 9, 10, 11, 66, and 67. This property features the Williams-Dawe House, as well as the chimney and foundation stones of the nearby Wolfe-Bauder House. In addition, there are several archaeological features, natural areas, and the remains of one of the cross streets in town, Hooe Street.
This page will be updated with new historical information as well as project updates as we work to research and preserve the Williams-Dawe House. For those interested in participating in the discussions regarding the future of the Williams-Dawe House, please email [email protected].
The Structures
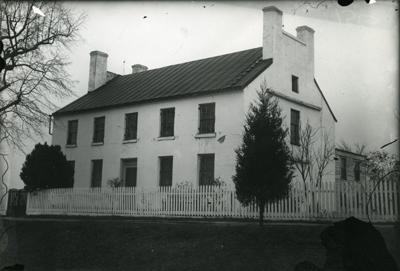
Standing opposite the former Prince William County courthouse, the Williams-Dawe House is one of the earliest residential structures preserved in the community of Brentsville. The Williams-Dawe House is a two-story, brick Federal-style house with an attic. Originally, the home was covered with stucco and scored to look like cut white stone. It is due to the stucco that local residents refer to the the property as "The White House". The house is a five-bay, gable-roofed dwelling with a central entrance hall, double-pile floor plan, and prominent double end chimneys. There is a two-story frame addition that was added to the rear of the house in 1941 containing a kitchen and workspace that replaced a early twentieth century addition.
The house has been renovated several times, both interior and exterior, changing the layout from the original design quite a bit upstairs. Working from the surviving plats, and the dates the family seems to have moved to Brentsville, it is likely the house was not finished until 1824. The similarities between the Courthouse and Jail brickwork could indicate that the same masons were hired for the Williams-Dawe House as worked on the county government buildings.
History
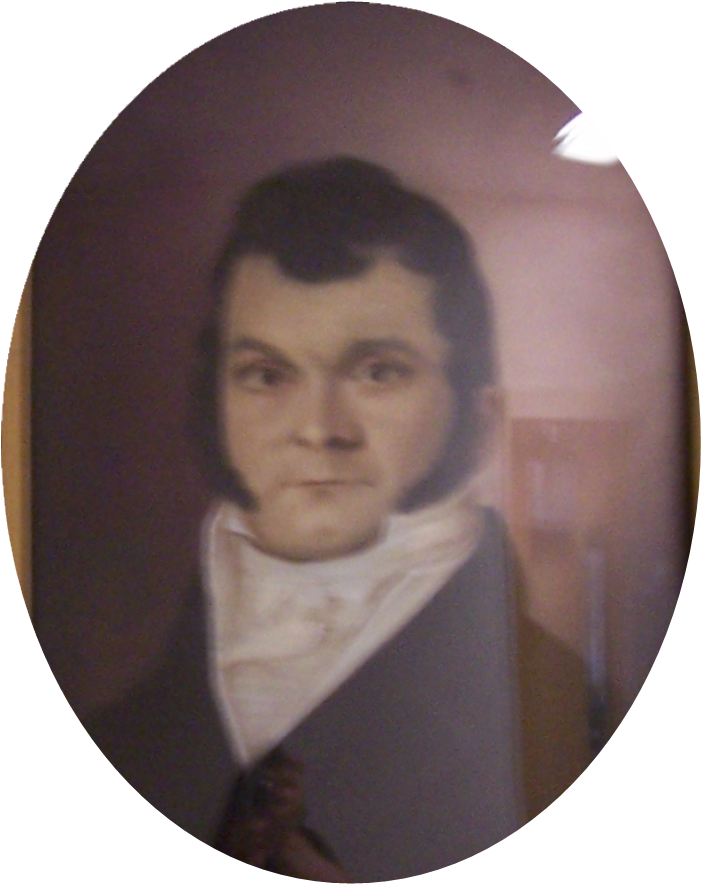
The current name of the Williams-Dawe House comes from the Clerks of the Court who were associated with the house and Brentsville for the first thirty years of the home's existence. The house was built by Jane Dawe Williams, the widow of John Williams, who served as the Clerk of the Court for Prince William County from 1795 to 1813, while the Courts were still located in Dumfries. Jane and John had six children: John II, James, Robert, Margaret, Mary and Anne. After moving to Brentsville, she periodically held a tavern license, as did her son, John II. After her husband's death, Jane's brother, Philip Deveraux Dawe, became the Clerk of the Court in 1813, although there was a period when he was not present in the county and likely not acting in the role. He married Patsy Puckett of Fauquier County in 1824, several years after which the couple moved to the property marked ‘Square 17’ on the town plat. He maintained his post as Clerk until death in 1832.
Jane and John's eldest son, John Williams II, was born about 1802. He married Jane E.L. Shaw, daughter of William and Mary Shaw, about 1828. Around that same time he was running at least one tavern in town. He was an assistant clerk under his uncle, Philip D. Dawe, before taking over the job on Philip’s death in 1832 until he resigned in 1852 and moved to Washington D.C. to hold an office position under President James Buchanan. His wife, Jane, died in 1853 and he sold the house to other relatives. However, between 1853 and 1856 the house was occupied by several different families including James S. Fewell, Mr. & Mrs. Dickenson, and William C. Steele before another member of the Williams family moved in.
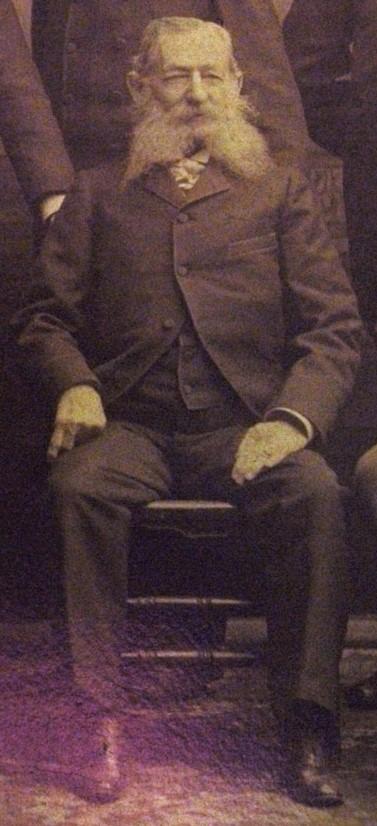
The youngest daughter of Jane and John Williams I, Anne Elizabeth Williams married Charles T. Iardella, a native of Washington, DC on November 13, 1855 and in 1856 they moved into the house. Charles was employed as a sub-assistant surveyor by the United States Coast and Geodetic Survey and his work took him up and down the east coast on assignment, frequently away from home, which seems to have been in Brentsville where they leased the Williams family home and the District alternating. Together they had three children, Annette (1856-1952), Walter (1857-1920), and Ella (1858-1946). The family remained there until 1862 when Anne died of typhoid fever. Charles was away at sea at the time, and did not learn of his wife’s death until he returned, taking the children to Washington City where he resided after the war. He died in 1897 after 51 years with the USC&GS.
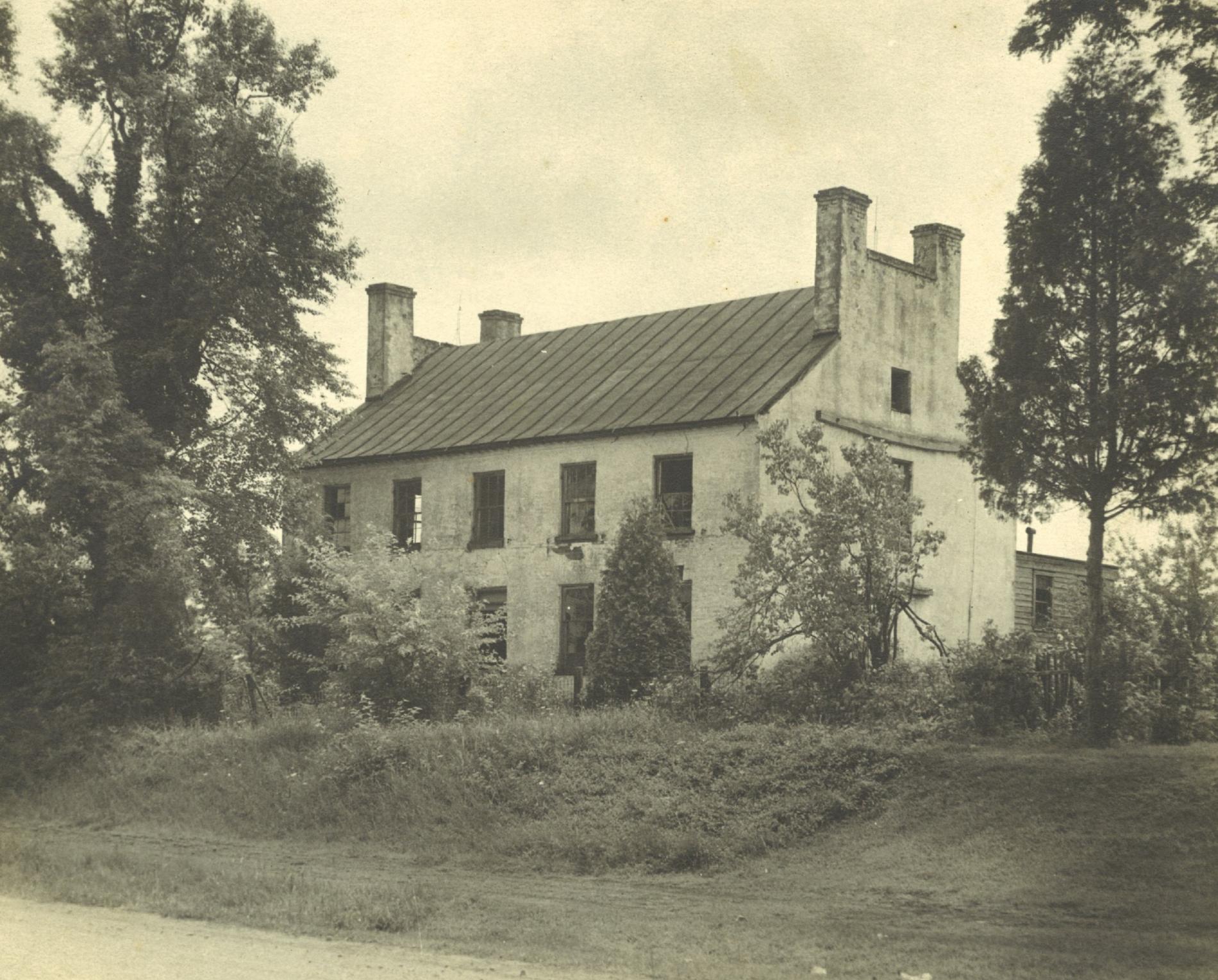
The home went back and forth between various owners in the 1860s. Mr. Iardella had vacated the property in a hurry and it remained unclear exactly who owed who how much. Eventually, Ezra Bauder, a teacher called Professor Bauder, acquired the property with his wife Julia for operation as a school. She died in 1888 and he in 1896. Their daughter Fannie married well-known attorney and later Judge John Bankhead Taylor Thornton. “The Cottage” in the front yard (chimney stack) is often called the Bauder House after them. Robert A. Cooper (1840-1920) occupied the home with his wife Marion (maiden name Woodyard, first husband Spittle) in 1916 when J. Harry Shannon, the newspaperman known as The Rambler, visited town. Marion died after 1930, likely the last occupant before Nicholas and Agnes Webster purchased the property in 1941.
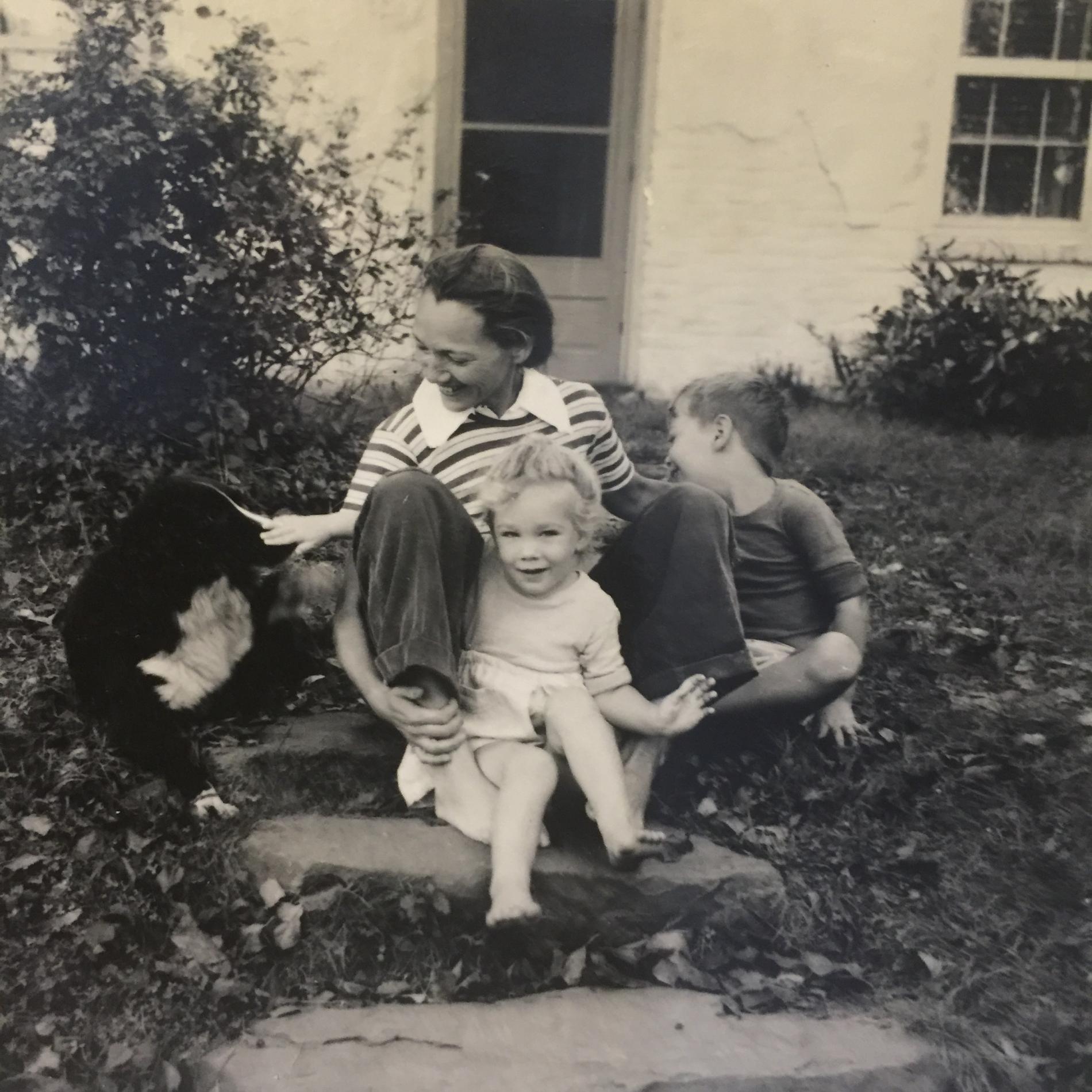
When Nicolas and Agnes purchased the property, it was in a state of disrepair. There was no water or electricity, and the house had been vacant for almost a decade. They paid $3,500 to purchase the house and $3,500 to restore it into a home. During the restoration they fixed cracked walls, repaired the windows and floors, installed modern plumbing and electrical, and added a pond to the property. Much of what is currently in the home is from Agnes’ 1940s restoration.
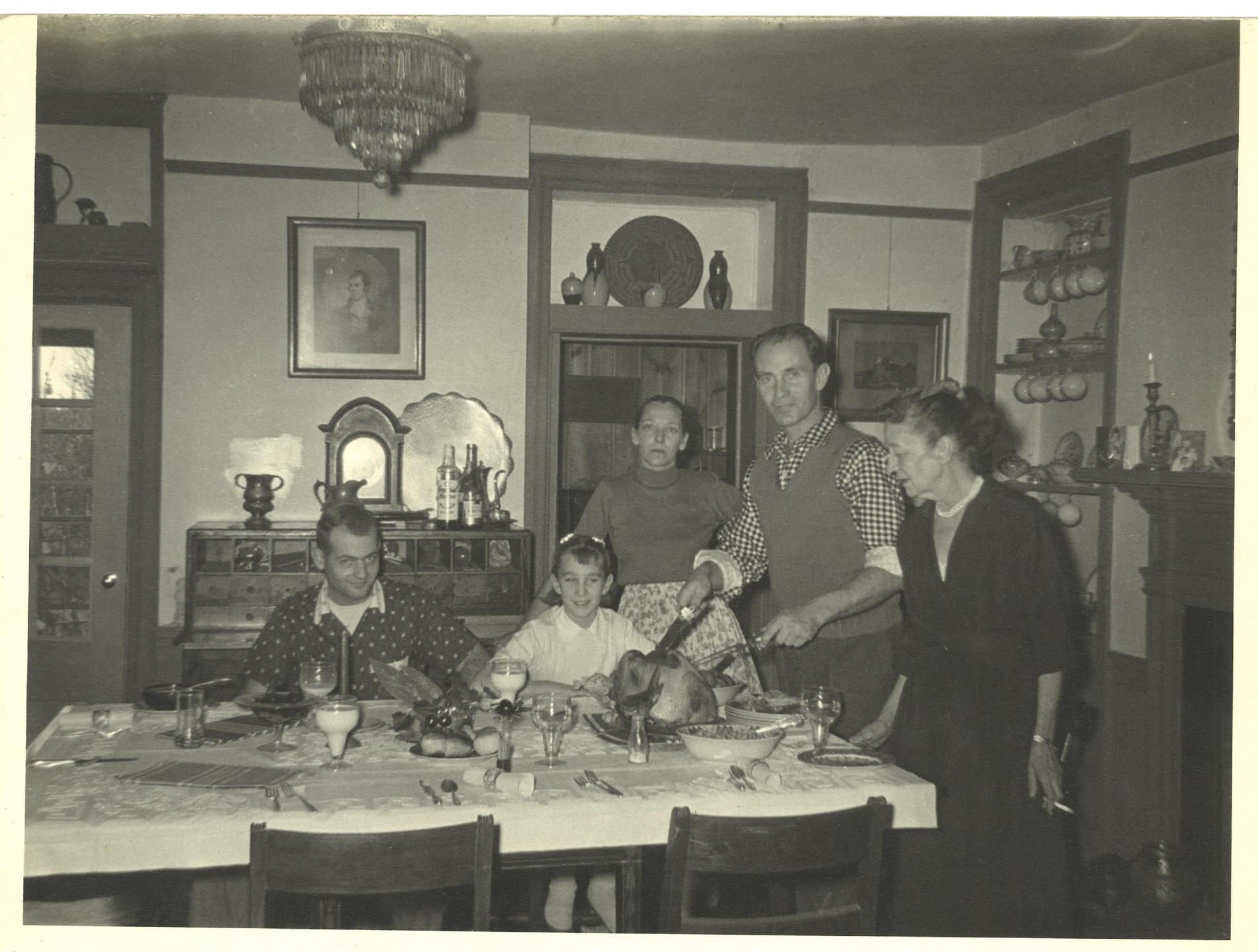
Agnes Webster became an integral part of the Brentsville community. Nicolas Webster was a documentary filmmaker and traveled often, and Agnes was an artist and homemaker who raised her eldest son, Gill Machen (from her first marriage), and DeLancey and Juliet Webster in the White House. She painted, sewed, and created wooden figures and dolls and many of her works portray the house and scenes from Brentsville. From 1946-1951, she served as the “correspondent from Brentsville” for the Manassas Messenger newspaper where she wrote a column titled “Letters from Brentsville” remarking on the day-to-day activities of the town. As Agnes aged, her daughter-in-law and widow of her son, Gill, moved into the house to help care for her. Agnes Webster died in 1996. Betty Machen inherited the home and died in 2014 and was the last to occupy the house.
Timeline
1822-1824: Large brick house constructed on Lot #9 of Brentsville.
1824-1862: Property occupied in part by Jane Williams and children.
1824-circa 1825: Property occupied in part by Philip D. Dawe and wife.
1824-1853: Property occupied in part by John and Jane Williams and family.
1852-1856: Property occupied in part by James S. Fewell.
1852-1854: Property leased in part by Mr. and Mrs. Dickenson.
1854-1857: Property occupied in part by William C. Steele.
1856-1862: Property occupied in part by Charles and Anne Iardella and family.
1870s-1890s: Property occupied by Ezra and Julia Bauder.
1900s-1930s: Property occupied by Robert and Marion Cooper.
1941-1996: Property occupied by Nicholas and Agnes Webster.
1996-2014: Property occupied by Betty Machen.
2022-Current: Property occupied by Brentsville Courthouse Historic Centre.
Check out a virtual tour of the Williams-Dawe House here.
Restoration Progress
April 2022: Williams-Dawe House purchased along with six acres of surrounding lots by Prince William County for $350,000. Prince William County Board of Supervisors approved $450,000 for stabilization and begin preservation.
May 2022: Vegetation was removed from the area immediately surrounding the house, include trees and growth on the building.
November 2022: Chimneys were stabilized by re-pointing cracked mortar and removing damaged bricks. Chimneys will be restored to historic height later in the restoration process.
December 2022: A new metal roof was put on the building. The brown color was chosen to better match the color of wooden shingles that would have historically been on the roof.
Winter 2022-2023: The Williams-Dawe House was cleared of any debris left inside the house.
March 2023: Bamboo and damaged trees were removed from the adjoining lot providing access to the Wolfe-Bauder House site.
April 2023: Mold & asbestos study completed. No asbestos was found within the accessible areas of the structure. Basic household mold present.
May 2023: Wolfe-Bauder House Chimney was stabilized and capped.
January 2025: Work with Shaver, Wilson, Sarver & Gray (SWSG) began to to produce an Architecture & Engineering Study and Historic Structures Report.
June 2025: Project updated meeting scheduled for June 18, 2025, for an update of the historic structures report and stakeholder input. Click here for more information.
Next Steps
Architecture & Engineering Study
Historic Structures Report
Master Planning
